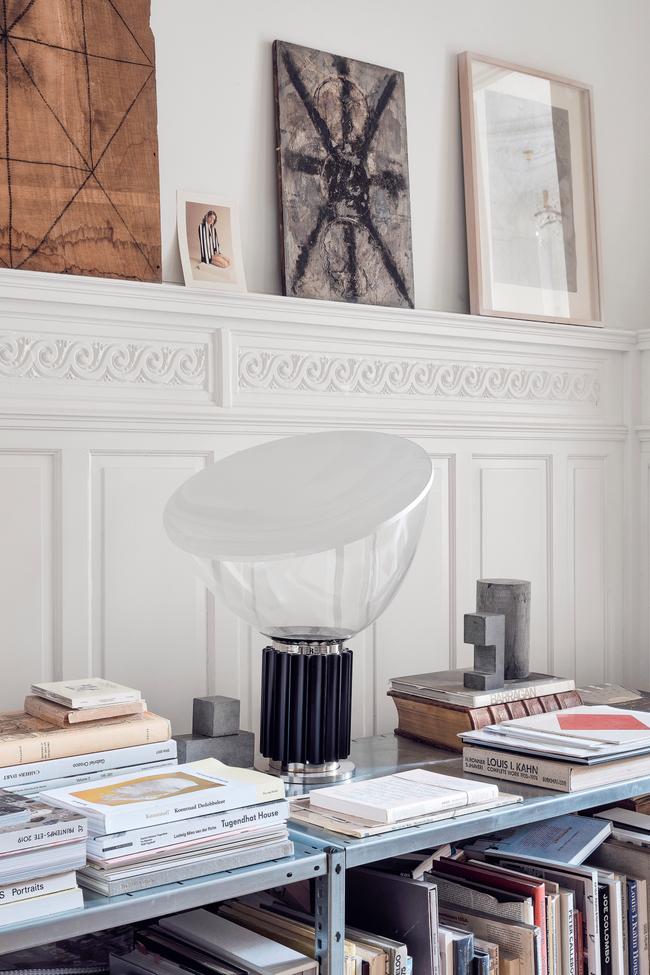Homeowners David Van Severen and Martina Bjorn in the living area; Strips sofa by Cini Boeri for Arflex, enquiries to Space Furniture; artwork by Bas Princen.
The eternal elegance of a Beaux Arts-style mansion in Brussels has been enhanced by architect David Van Severen and photographer Martina Bjorn with an expansive and intuitive translation of scope, space and style. Photographed by Christoffer Regild. Styled by Maja Hahne Regild.

In the living room of this Brussels home, original marble fireplace; Solo chair by Kersten Geers and David Van Severen; S88 armchair by Maarten Van Severen; 1960s Serpente floor lamp by Elio Martinelli for Martinelli Luce; wall sculpture by Hannes Van Severen
When the Belgian architect David Van Severen and his wife, Swedish photographer Martina Bjorn, first came across their future home in Brussels, they were fascinated by the breathtaking grandeur of the 19th-century property located in a quiet, leafy residential area south-east of the city centre. “It faces an avenue with gardens at the front. When we first saw it we had one of those ‘this is too good to be true’ feelings because of its generous open spaces and a big, wild garden at the back,” says Bjorn. “We also loved the neighbourhood. It’s known locally as Little Paris because of the many Parisians living here.”


The exterior of the home from the garden, which features hundred-year-old trees.
A Beaux Arts-style mansion, the interiors displayed all the typical characteristics of that era: soaring ceilings, elegant tall windows that streamed an abundance of natural light into each room, original stucco detailing, marble fireplaces and exquisite parquetry flooring. “It used to be a lawyers’ office so the first time we saw it, it was filled with endless piles of paper and dossiers of all kinds laying around in a chaotic manner,” says Bjorn. “Walls were painted in various colours and the woodwork was dark but the intrinsic qualities were there.”


In another view of the living room, Wolfers daybed by Richard Venlet for Maniera; Metrò side table by Piovenefabi for Maniera; 1950s coffee table by Mathieu Matégot; set design prototype (beside lamp) by Christo Nogues..
For self-driven creatives such as Bjorn, who studied architecture before starting her photographic career, and Van Severen, who helms the award-winning architecture practice Office Kersten Geers David Van Severen, it was easy to envision the potential to transform the offices on the lower three floors of the building into a three-bedroom home for themselves and their two children. “We loved the freedom that this generous, open space was able to offer us. Freedom of space and freedom of thought,” says Bjorn. “The spaces are fluid and open despite the very traditional layout.”

In the kitchen with a view of the dining area.
Other additions included a new steel kitchen and a contemporary black spiral staircase wrapped in delicately perforated metal, which connects all three levels of the house. “Downstairs it was different, as the space needed a deep renovation, providing new bathrooms, bedrooms and other essentials,” says Bjorn. Here in a basement level lies the main bedroom, a warmly textured, minimalist sanctuary with its own private doorway onto the wild garden and ancient woodland beyond.




Furnishings are consciously pared-back to enhance the spacious atmosphere of the original interiors. There’s a curated mix of big names and design classics such as Arne Jacobsen’s Series 7 dining chairs, Achille and Pier Giacomo Castiglioni’s Taccia lamp and Jasper Morrison’s Cork Family stool with contemporary pieces including a marble bench by Van Severen’s brother Hannes who, with his wife and business partner Fien Muller, runs the successful design studio Muller Van Severen.
